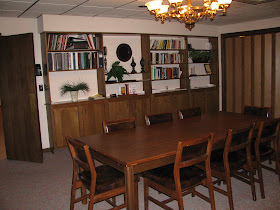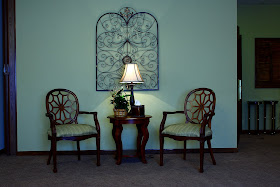 A year later.....The funeral home makeover took a little over 3 months and is one of the highlights of my career so far. It was a lot of work but the end result was well worth it. I was asked to create an atmosphere that the president of the bank and the average joe could both feel comfortable and relaxed in. I was given a budget and asked to do SOOO much with it and I am proud to say that we were able to accomplish our goals. It was a complete makeover and included all new carpet, wall paint, ceiling tiles, chandeliers and lighting, furniture, and accessories. We made over the lobby, offices, conference rooms, cafeteria, 2 large chapels and the bathrooms.
A year later.....The funeral home makeover took a little over 3 months and is one of the highlights of my career so far. It was a lot of work but the end result was well worth it. I was asked to create an atmosphere that the president of the bank and the average joe could both feel comfortable and relaxed in. I was given a budget and asked to do SOOO much with it and I am proud to say that we were able to accomplish our goals. It was a complete makeover and included all new carpet, wall paint, ceiling tiles, chandeliers and lighting, furniture, and accessories. We made over the lobby, offices, conference rooms, cafeteria, 2 large chapels and the bathrooms.  Before Lobby
Before Lobby

Before: Conference Room
 After: Conference Room
After: Conference Room New ceiling tiles, chandelier, wall color, carpet, and accessories.

After: Lobby Entrance to Chapels
 |

 Before: Ladies sitting area in Bathroom
Before: Ladies sitting area in Bathroom After: Ladies Sitting Area
After: Ladies Sitting AreaLove this satee' it is from Pier 1!

Before: Cafeteria
 After: Cafeteria
After: CafeteriaNew Window Treatments, ceiling tiles, lighting, furniture and accessories
 After: I tried to create areas for flowers and gifts for the family that were warm and inviting.
After: I tried to create areas for flowers and gifts for the family that were warm and inviting. My Inspiration: I bought this painting when I first talked to the funeral home over 2 years ago. It represents everything that I wanted the funeral home to be: calm, serene, and relaxing.
My Inspiration: I bought this painting when I first talked to the funeral home over 2 years ago. It represents everything that I wanted the funeral home to be: calm, serene, and relaxing. The lobby TV needed to stay in this place. I was able to dress it up with a wood frame and then by flanking it with lamps and this gorgeous bombay cabinet.
The lobby TV needed to stay in this place. I was able to dress it up with a wood frame and then by flanking it with lamps and this gorgeous bombay cabinet. 
 Seating for the friends and family was important too.
Seating for the friends and family was important too. Guest book area...I love this piece! One of my favorites of the whole project.
Guest book area...I love this piece! One of my favorites of the whole project.

Looks awesome and so much less grave, pardon the pun. It looked depressing before, now it looks like it will help them get business.
ReplyDelete